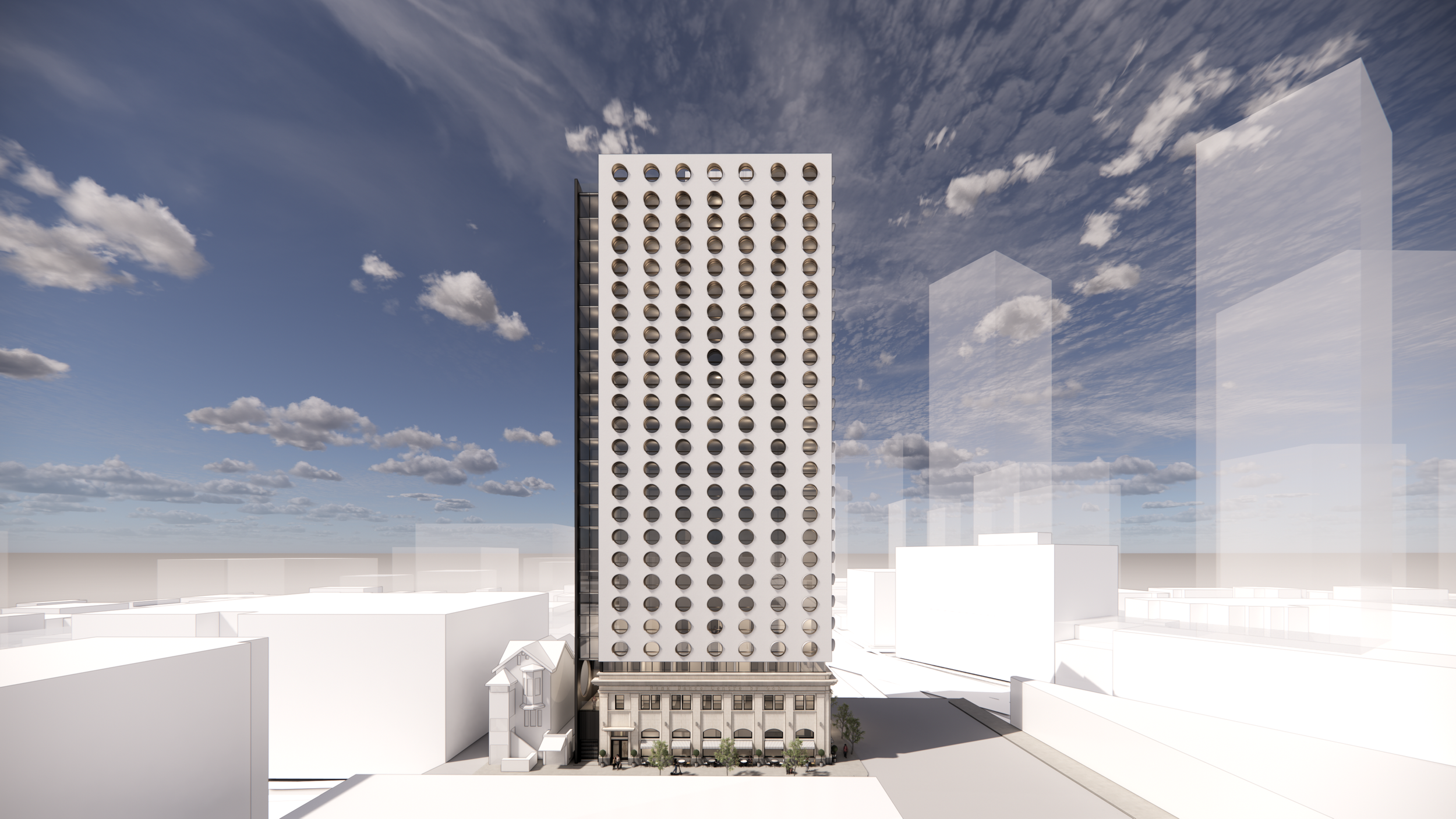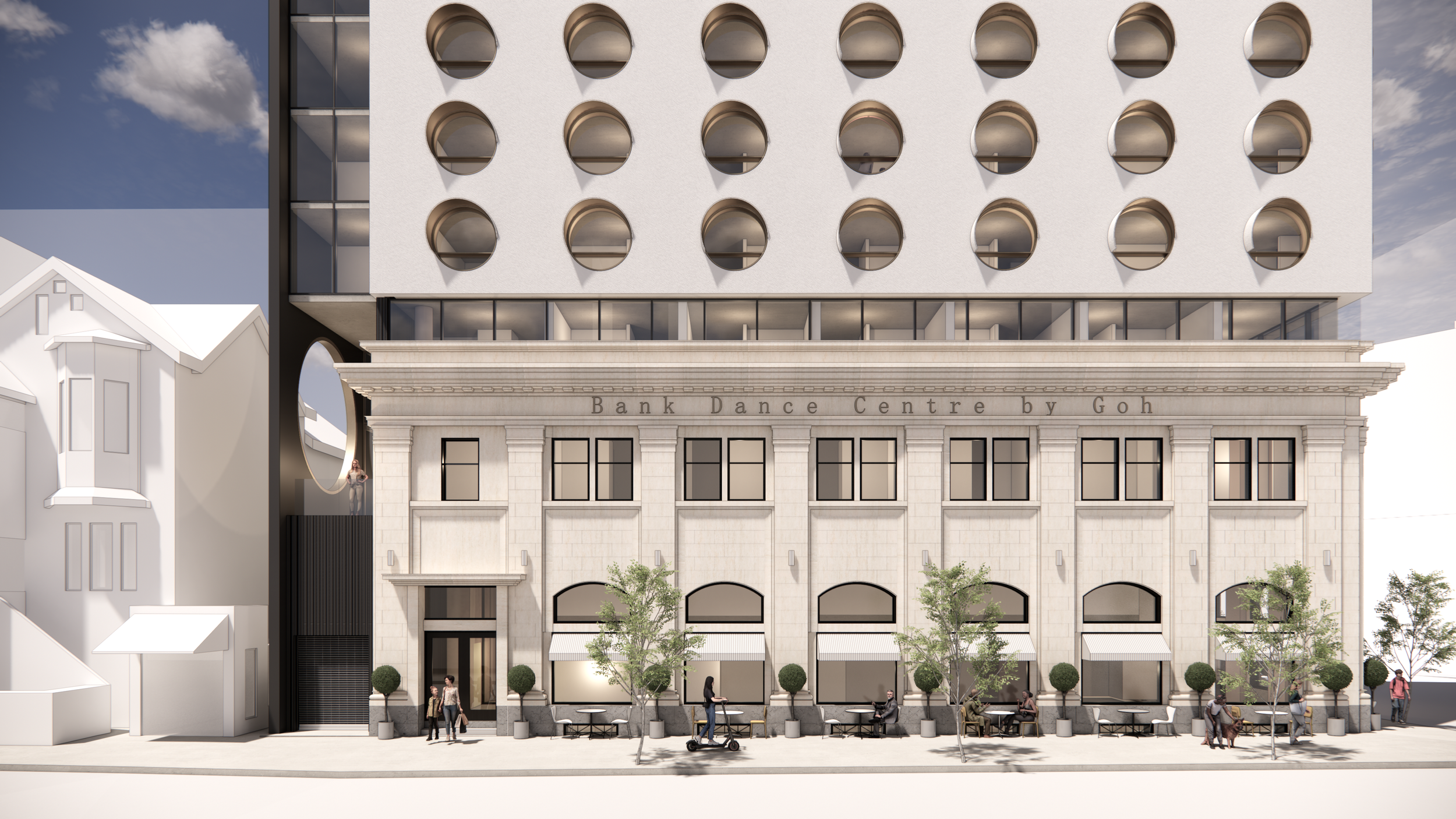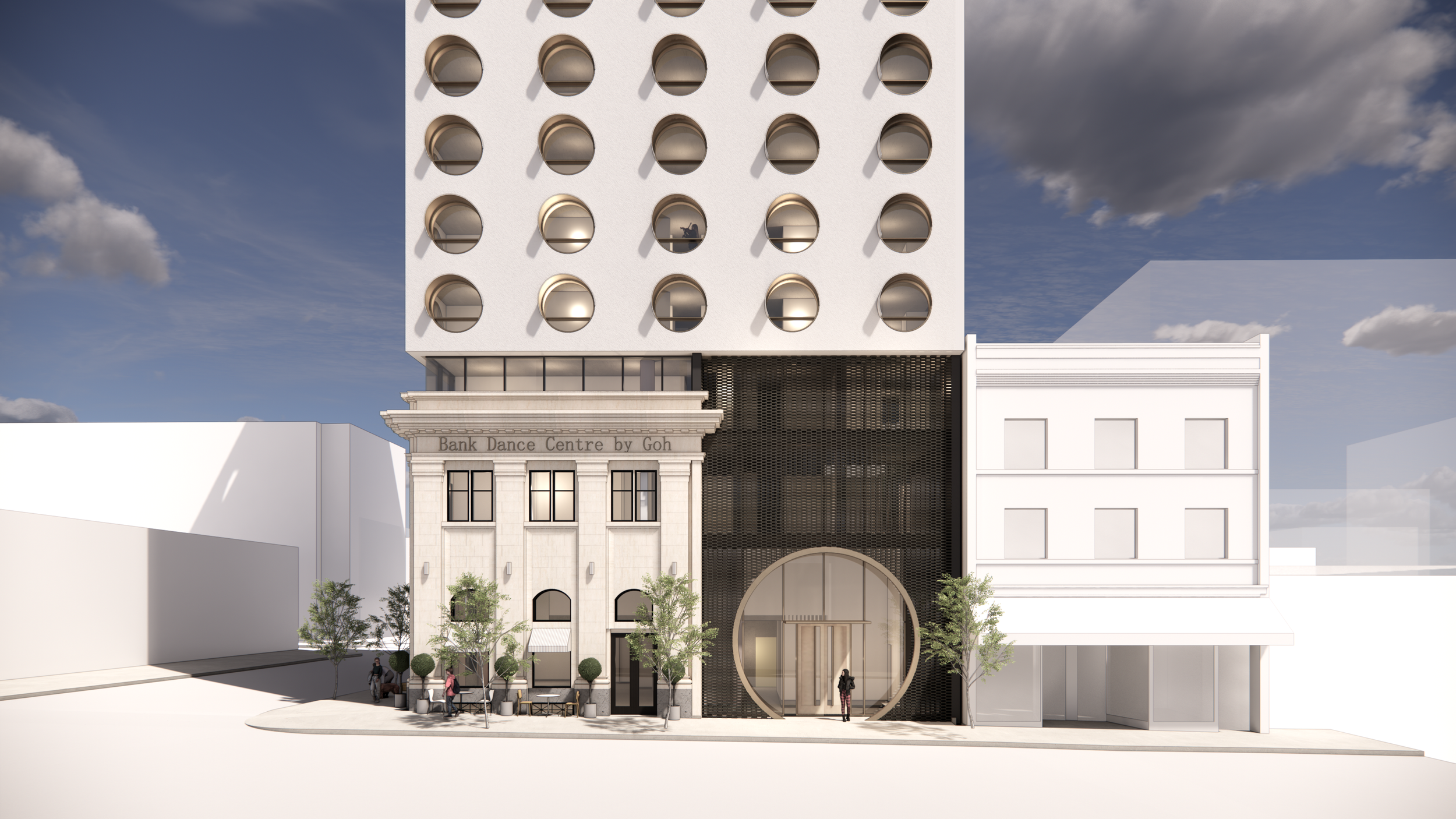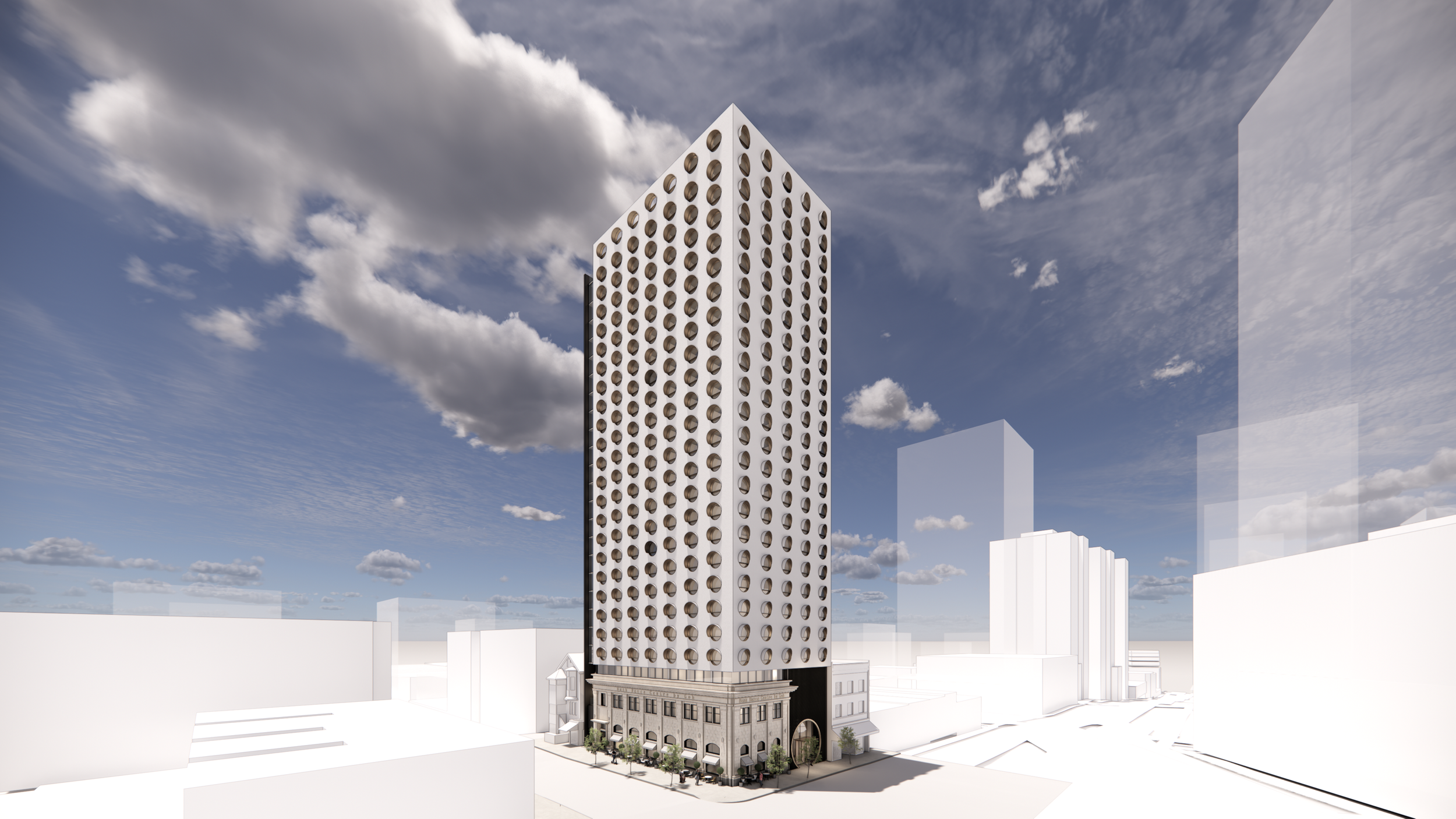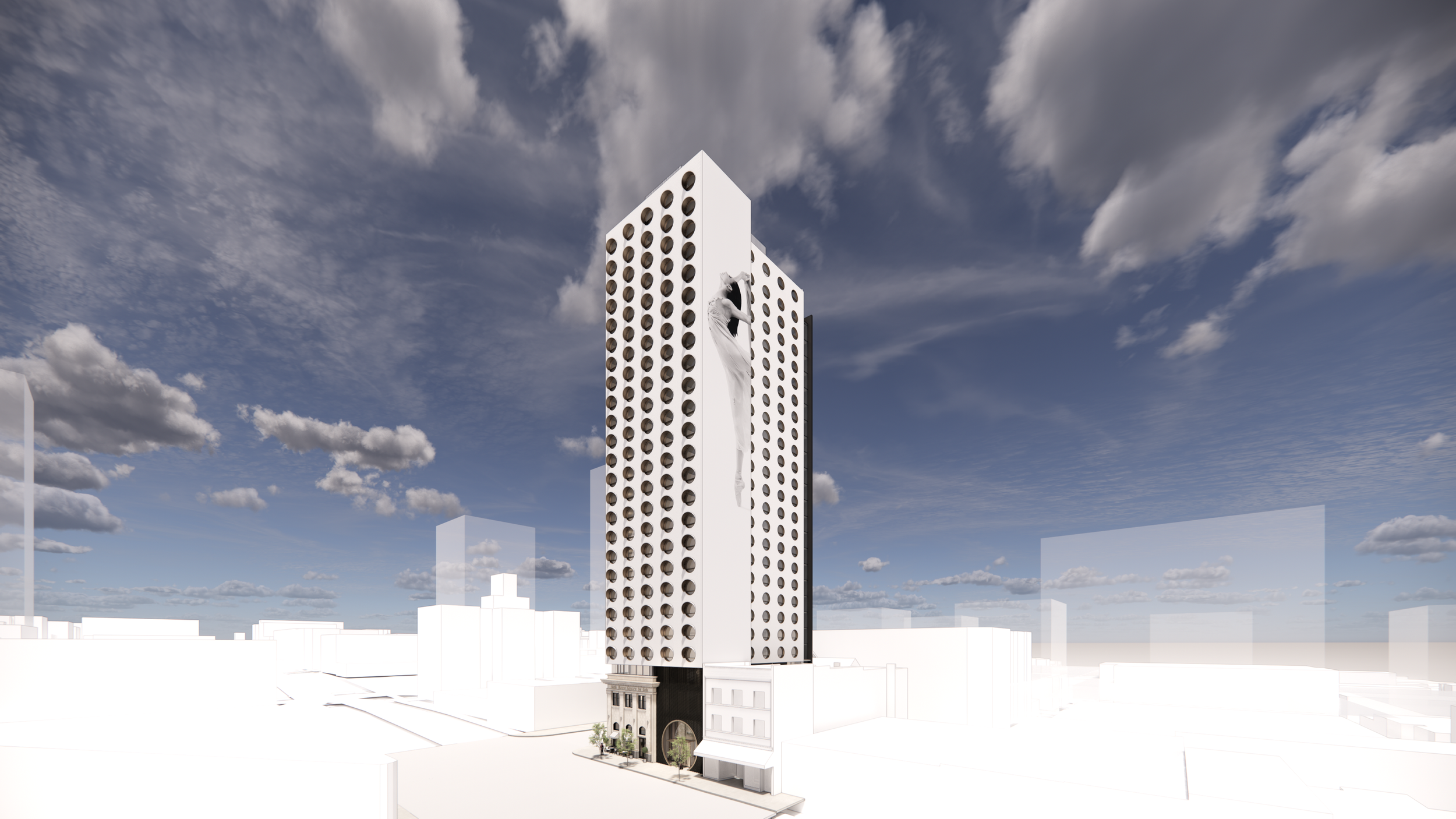Use: Student Housing, Ballet Academy, Retail
Special Condition: Heritage Retention
Area: 140,000 sf
Height: 235’ , 25 stories
Location: Vancouver, BC
Phase: Rezoning
The project seeks to expand the on-site Goh Ballet Acadamy through the revitalization of the heritage building and the addition of a student housing component. The architectural language builds on the prototype of the student housing with a unique form of fenestration. The material selected for the addition has been carefully chosen to create a smooth, monotonal surface, deliberately contrasting with the more intricate detailing of the heritage building’s facade. This design choice emphasizes the prominence of the heritage facade by reinforcing its visual hierarchy within the overall composition. The fenestration pattern complements this approach, establishing a field effect that further accentuates the intended contrast.
