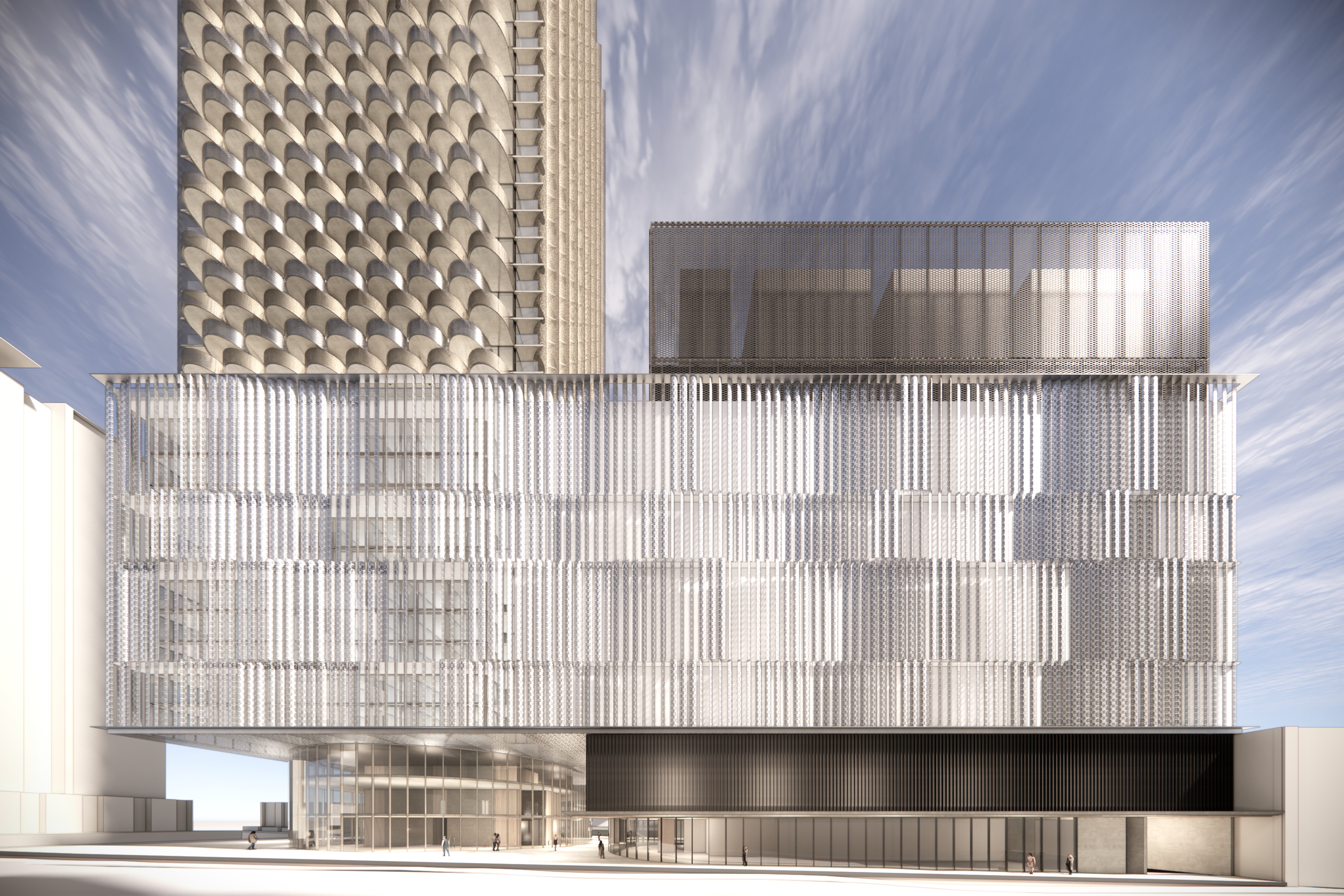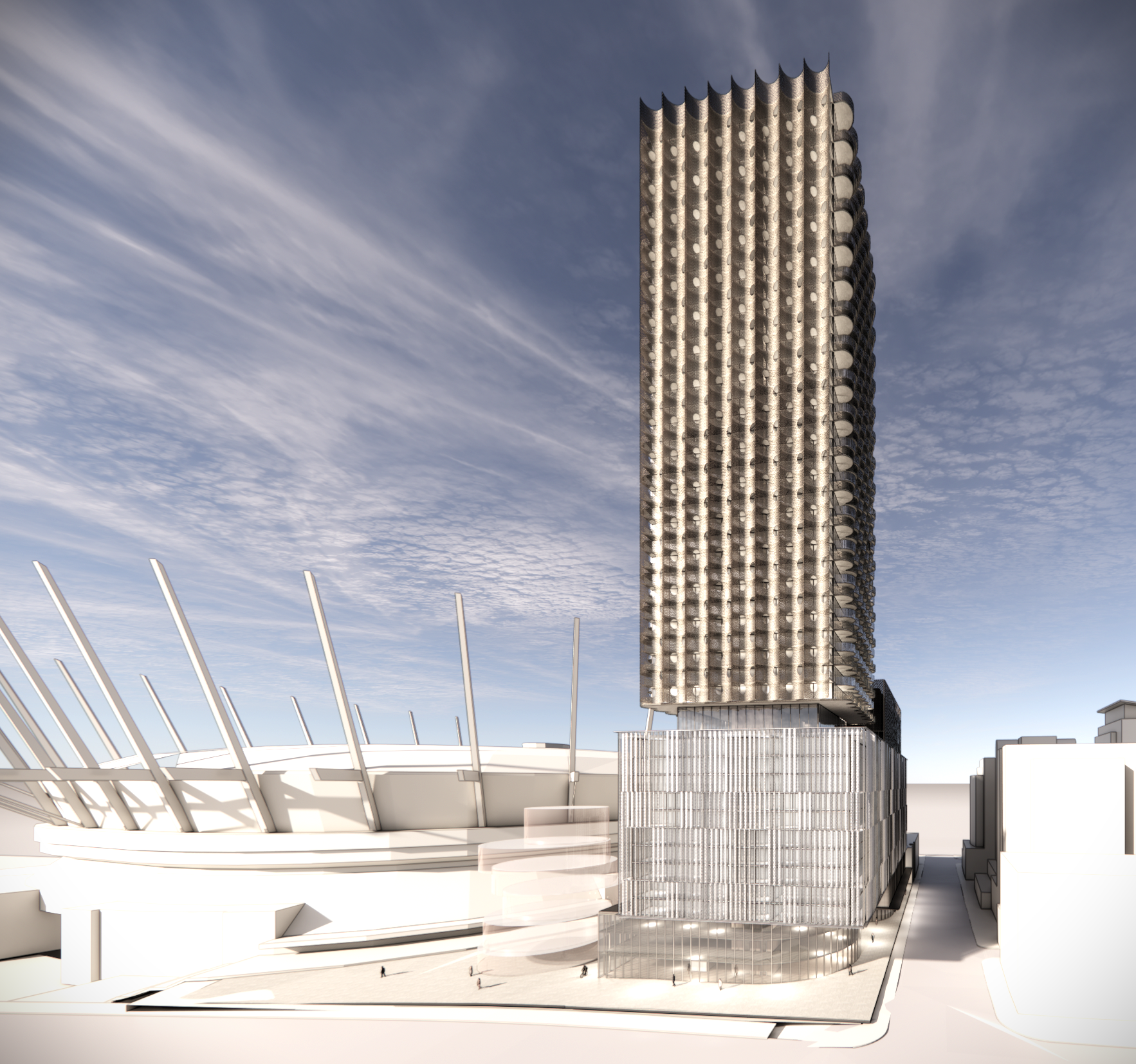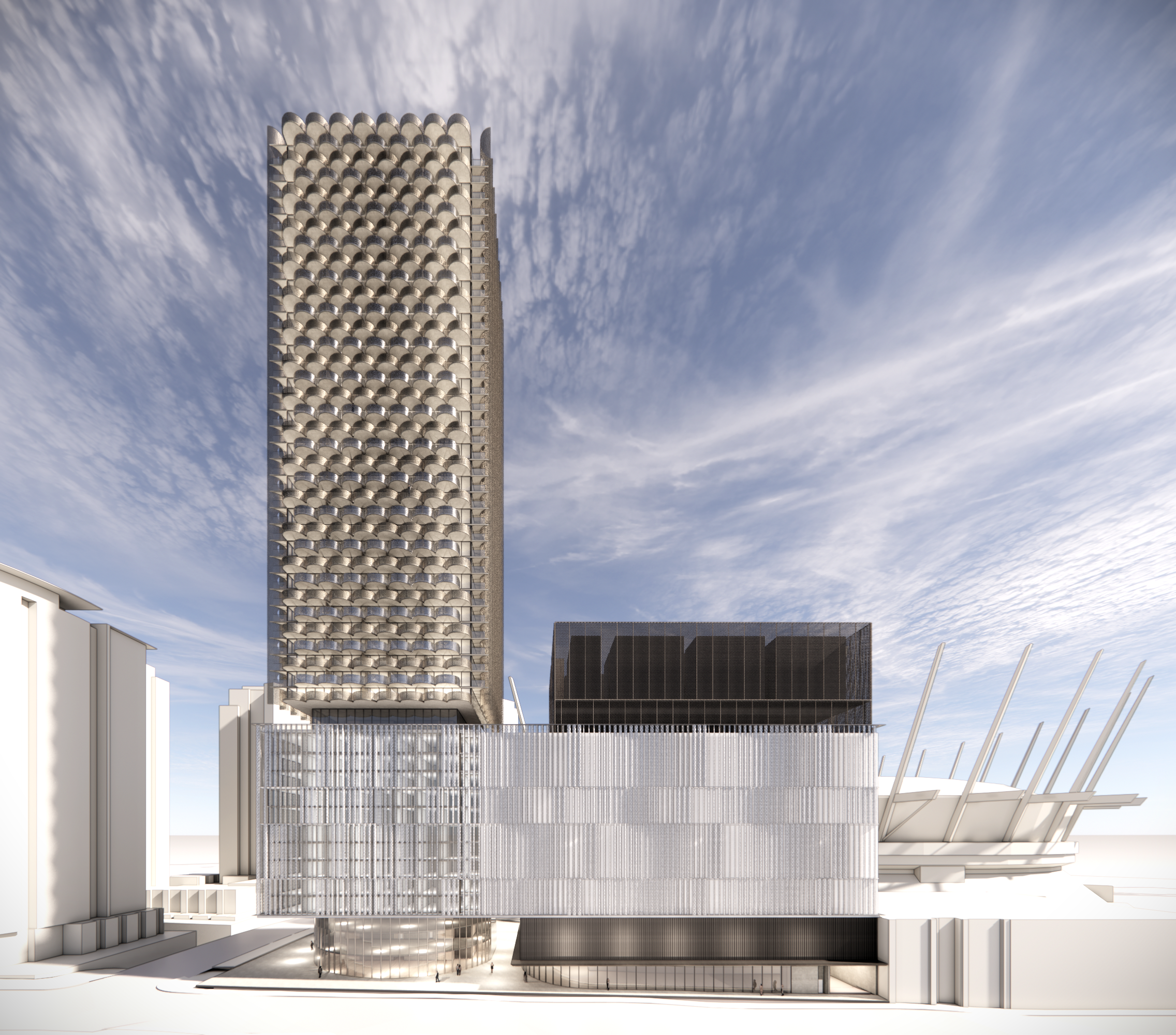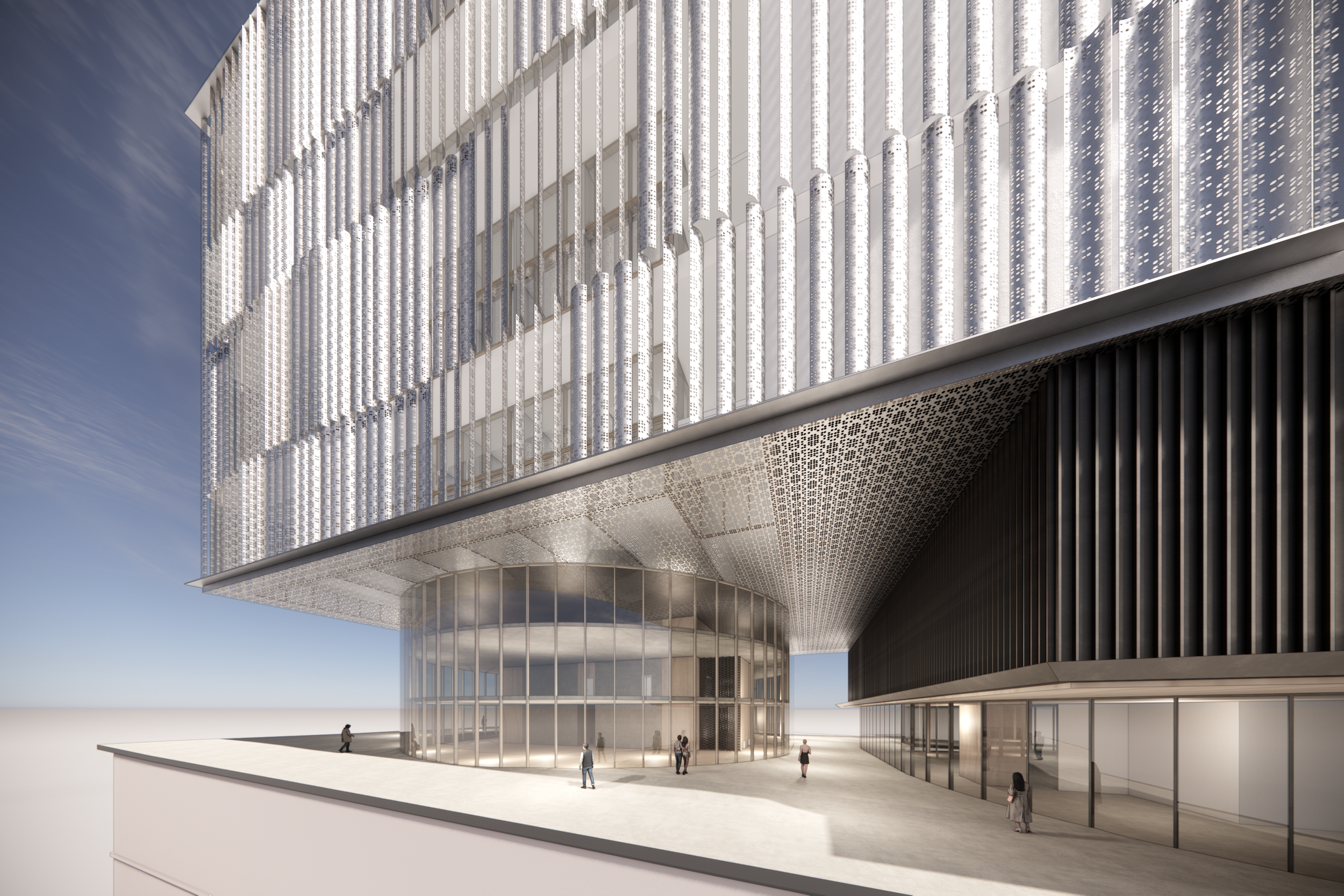Use: Residential, Hotel, Retail, Data Center, Energy CenterArea: 700,000 sf
Height: 450 ft, 48 stories
Location: Vancouver, BC
Phase: Conceptual Design / Rezoning Pre-App
The proposed building form is informed by the adjacent BC Place and is designed to facilitate enhanced connectivity and pedestrian flow. The plinth concept integrates two distinctly different programs (hotel and the data center) in the same expression while the screening gradually dematerialized towards the hotel component; allowing natural light and view into the hotel rooms. The design of the convex and concave balconies strategically presents varying degrees of openness as a dialogue with its immediate surroundings; with a complimentary pillowing language that gives a nod to the BC Place building form.






