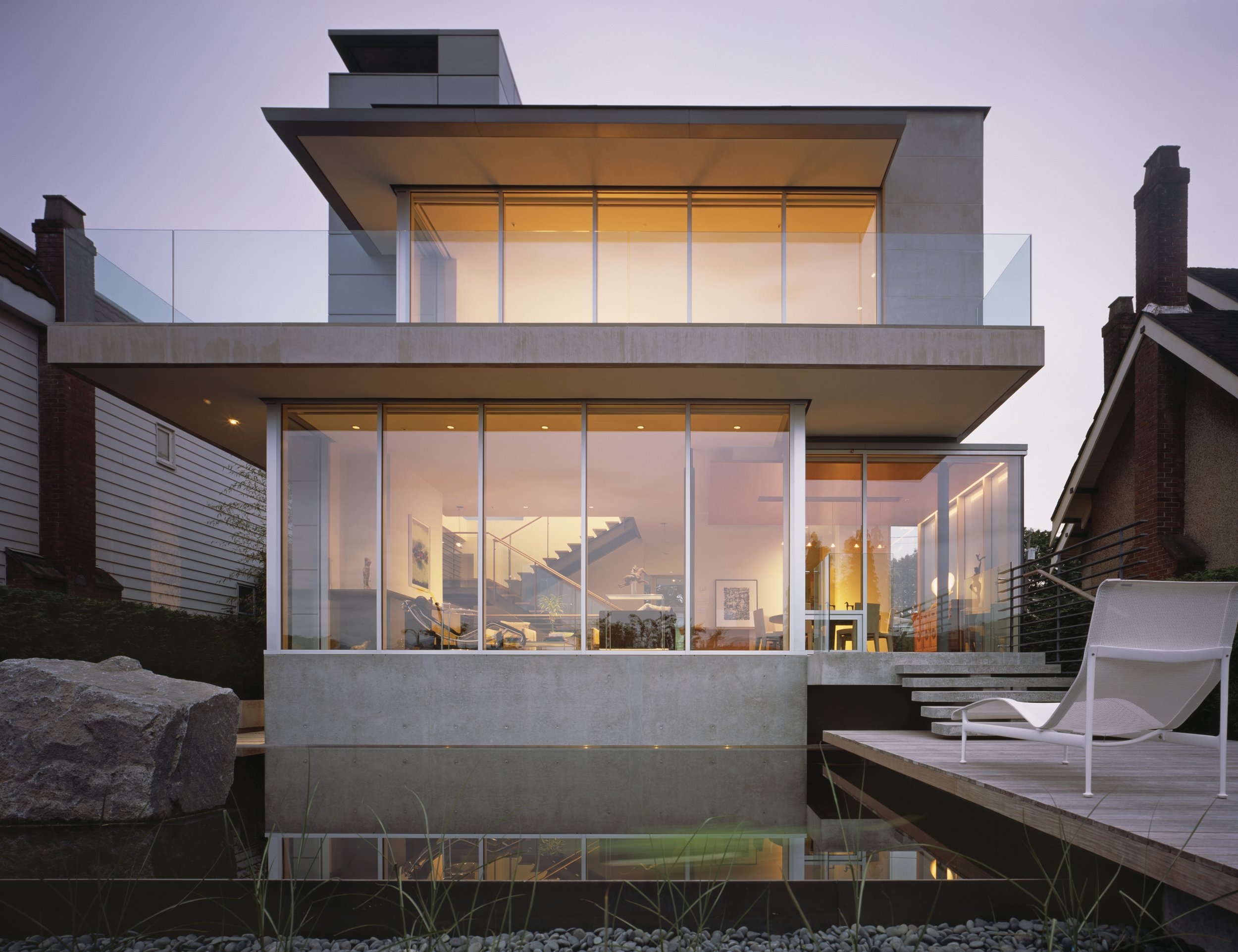Use: Single Family
Size: 4000 sf
Height: 2 stories + Basement
Location: Vancouver
Phase: Schematic Design to project completion
A simple architectural form can serve as a deliberate gesture within a traditional neighborhood, embodying the values of light and the seamless connection between interior and exterior spaces. By thoughtfully integrating natural light, the design fosters a sense of openness and enhances the surrounding landscape. Utilizing muted materials that reflect the character of the neighborhood, the house harmonizes with its environment while standing out through its simplicity.
jkmc




