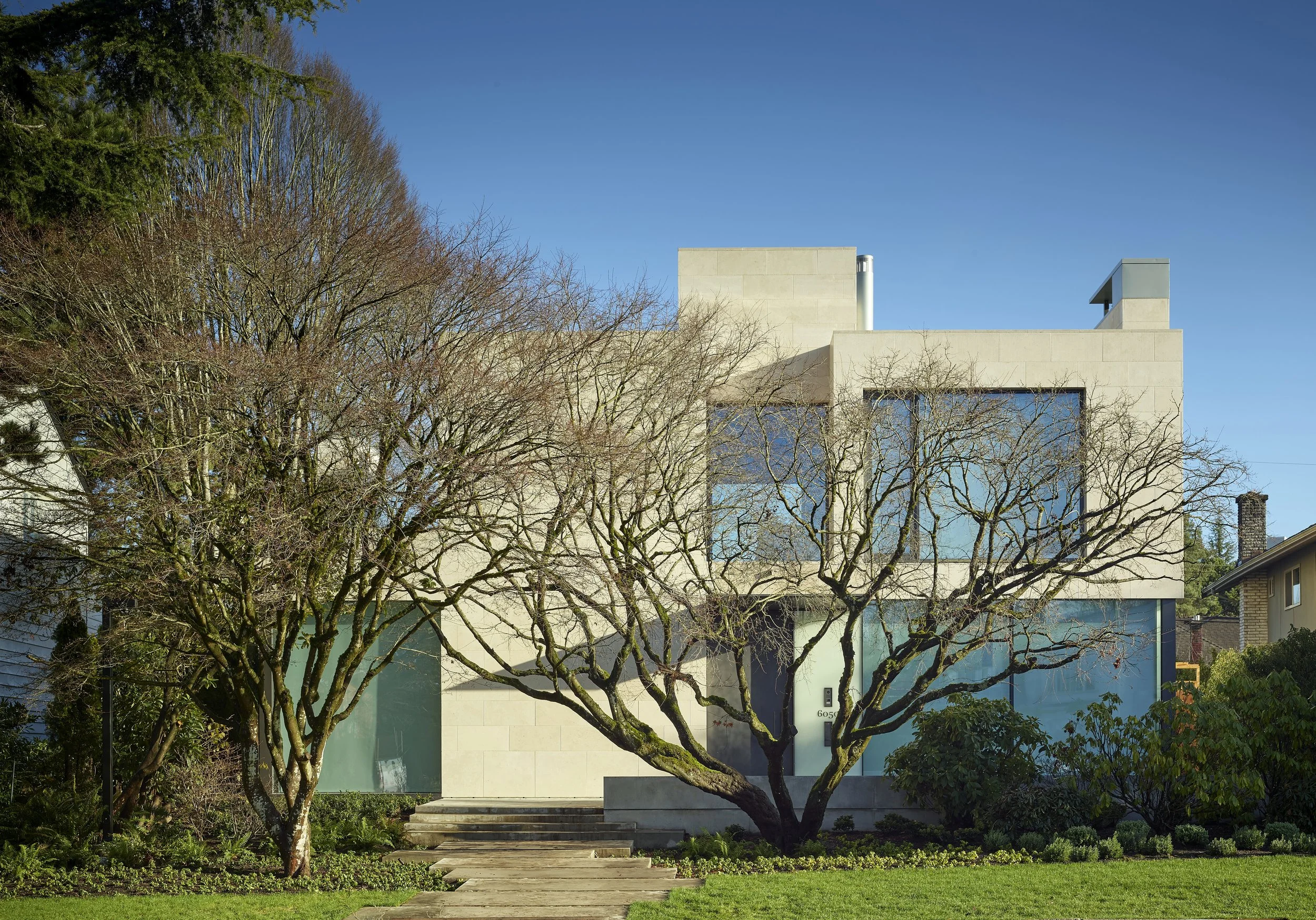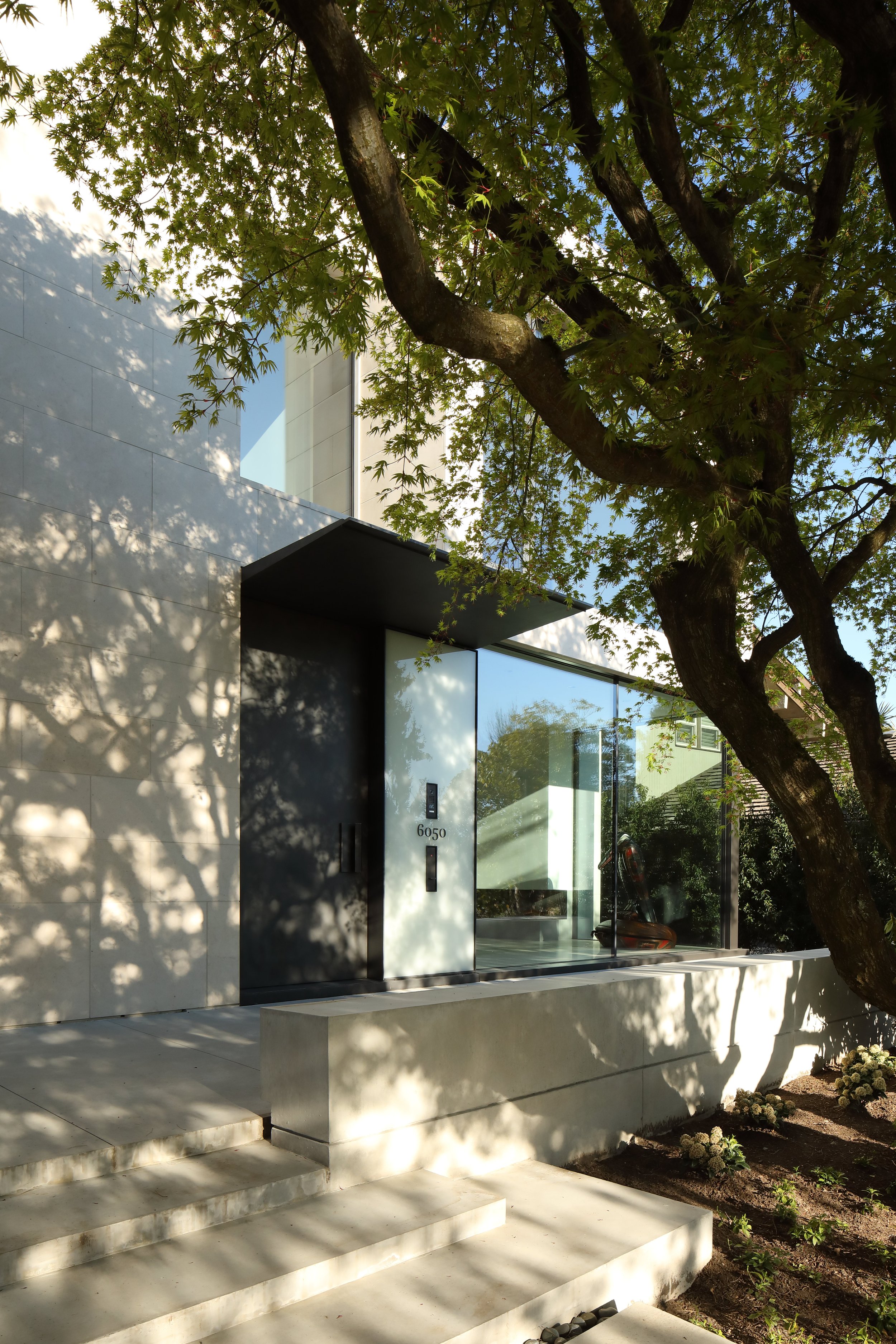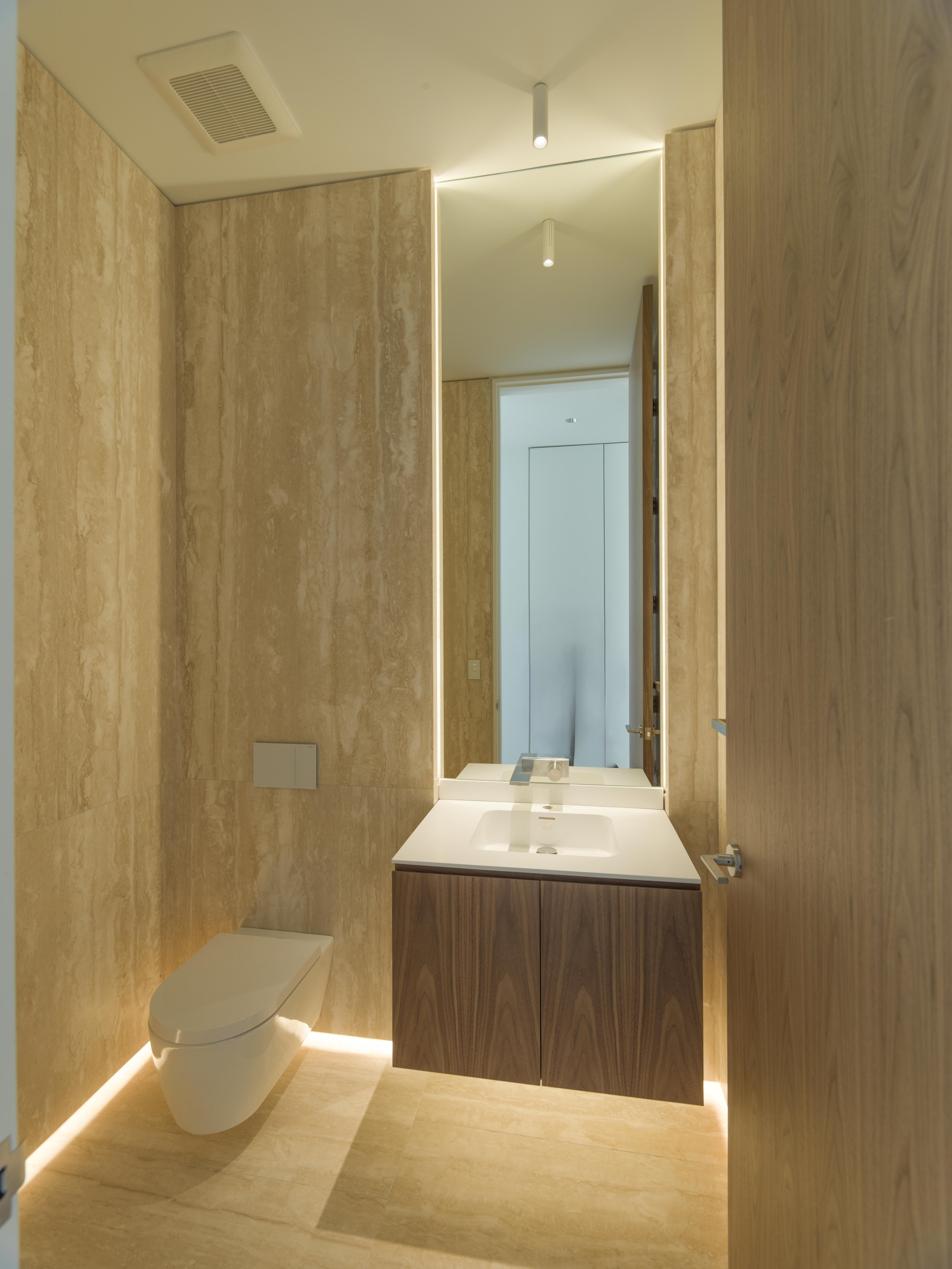Use: Single Family
Size: 5500 sf
Height: 2 stories + Basement
Location: Vancouver
Phase: ID Design Development Construction Documents
The sculptural volumes are a response to the visual and physical presence of existing mature trees. Walking pathways are carefully aligned to guide users around the bases of the trees, ensuring that their presence remains a focal point. A daylight filled circulation spine ensures connection with nature as one moves around the open plan. A theme of light and shadow with a understated but rich interior palette completes the architectural exercise.
jkmc





