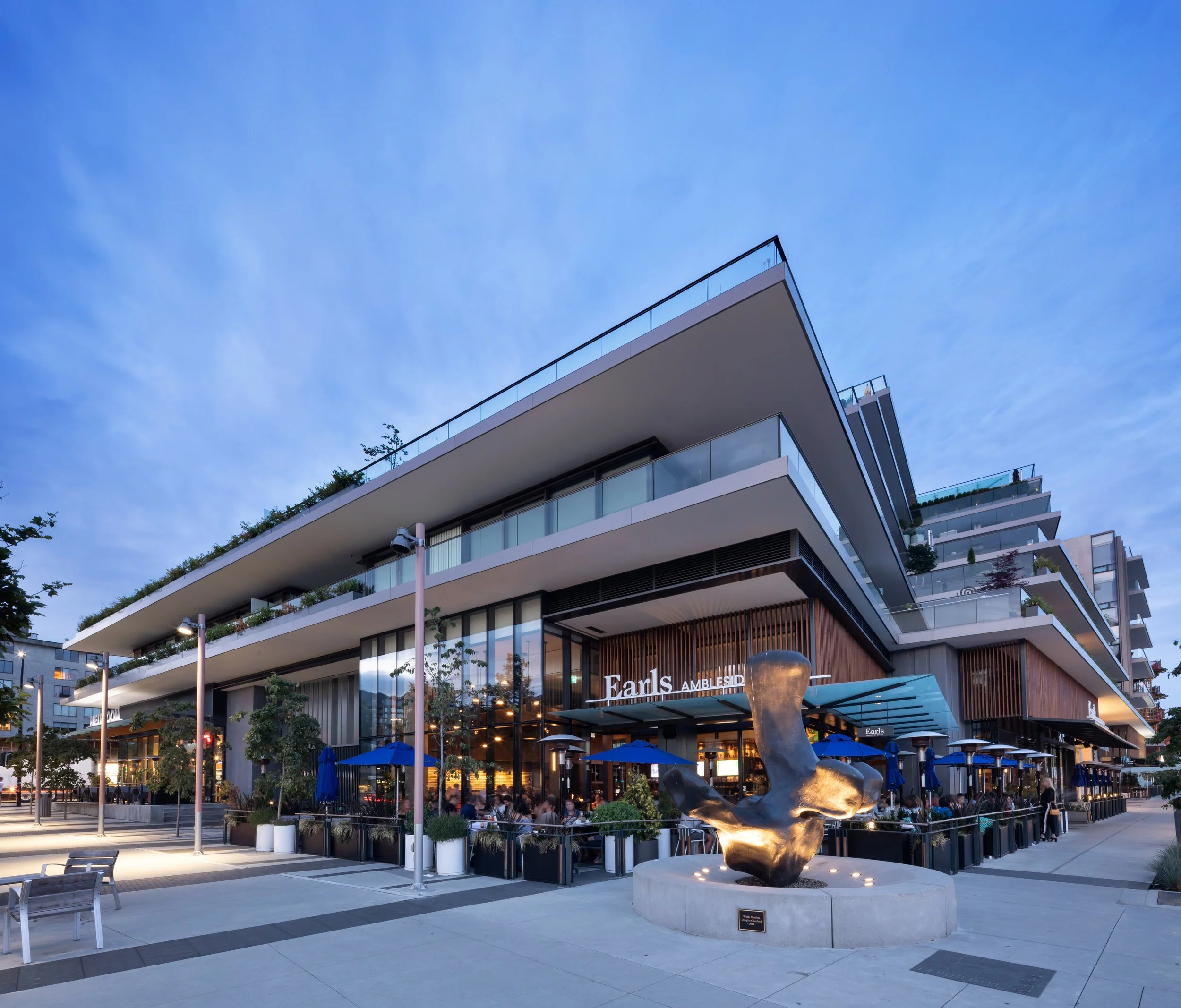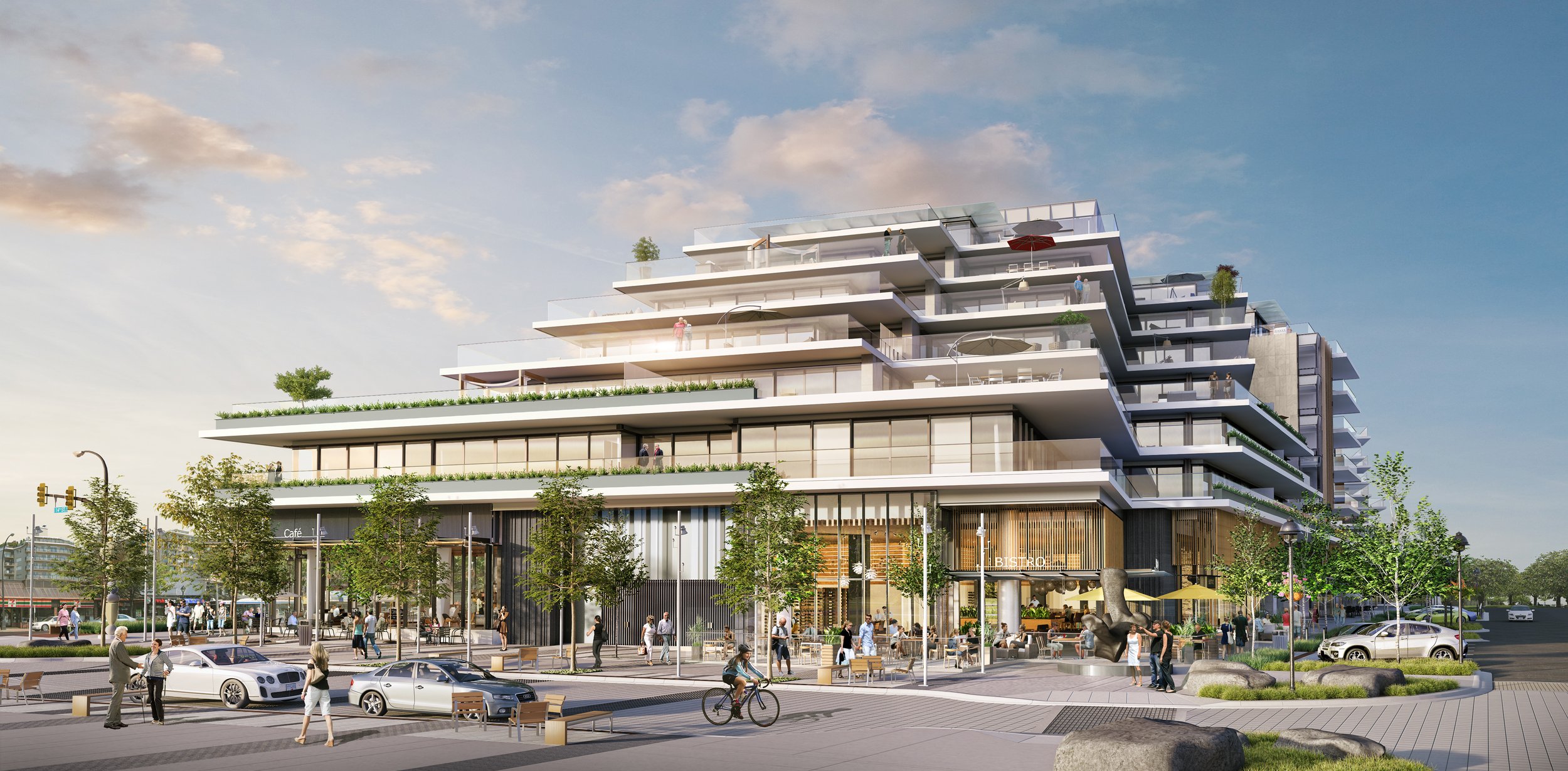Use: Residential, Retail
Size: 250,000 sf
Height: 8 + 7 stories
Location: West Vancouver
Phase: Conceptual Design to Project Completion
This is a transformation of an underutilized site to a vibrant waterfront community. The architectural process is over 10 years in the making; from concept, public engagement, rezoning to the end of the two-phased construction of 98 unique homes. The terracing approach seeks to minimize view impact and mitigate building mass obstruction along a prime waterfront. The integration of a mid-block connection not only enhances physical access to the waterfront but also contribute to the seamless transition from urban to natural landscape, while promoting a more active public realm within the connection.
jkmc








